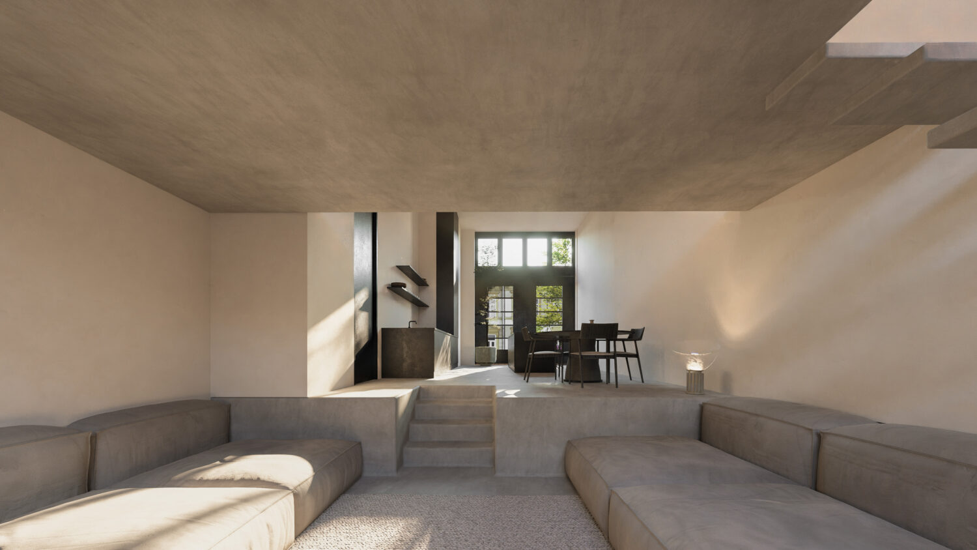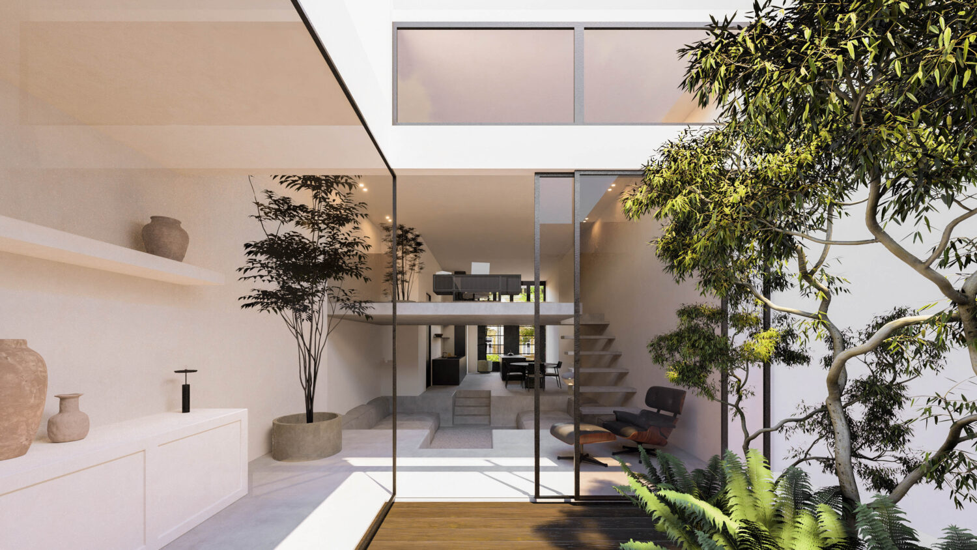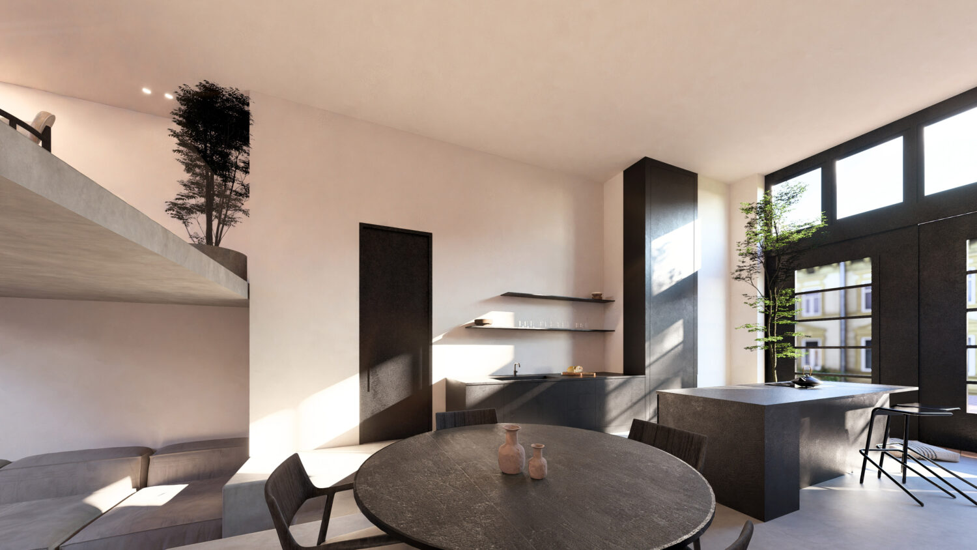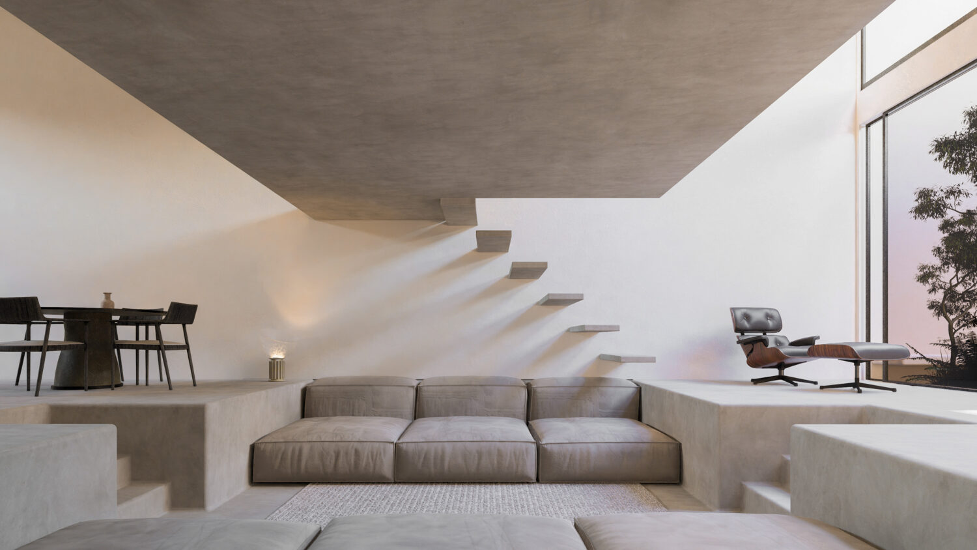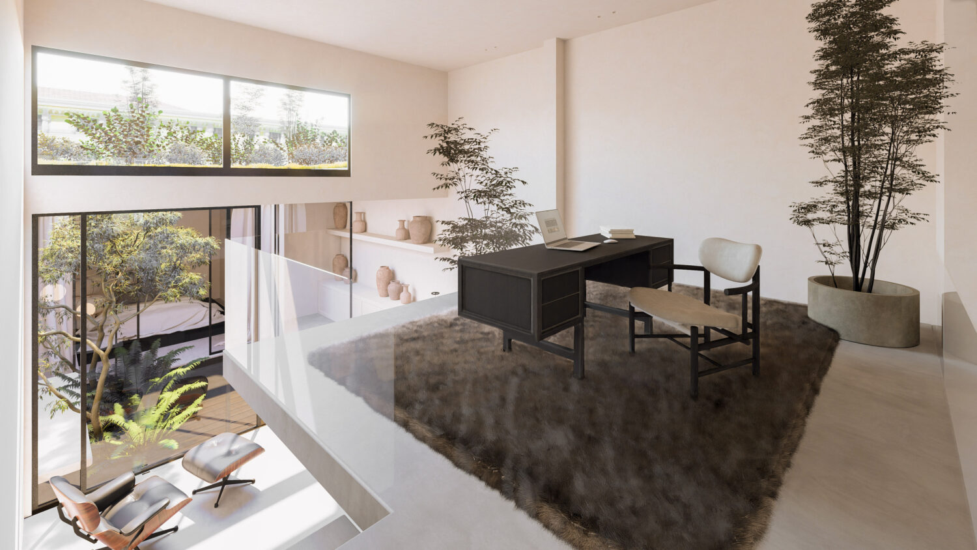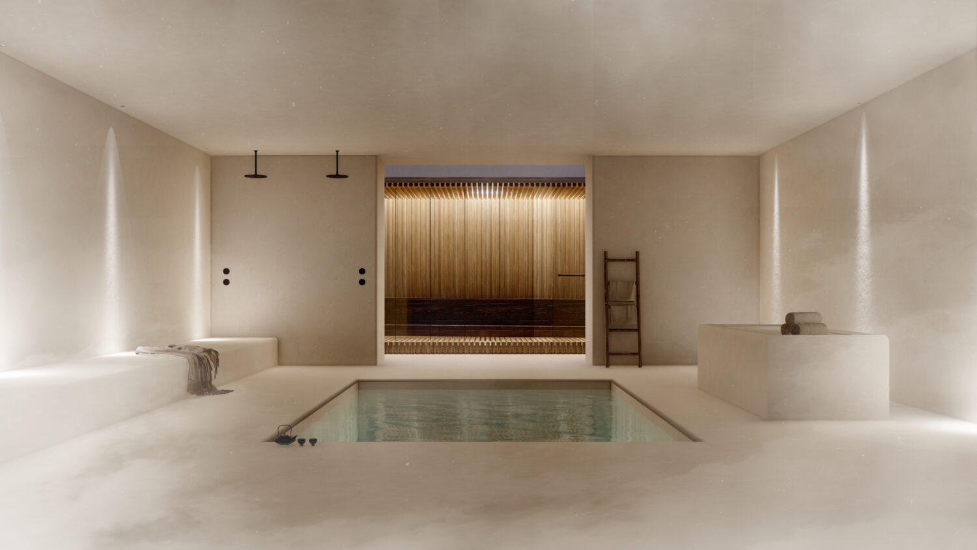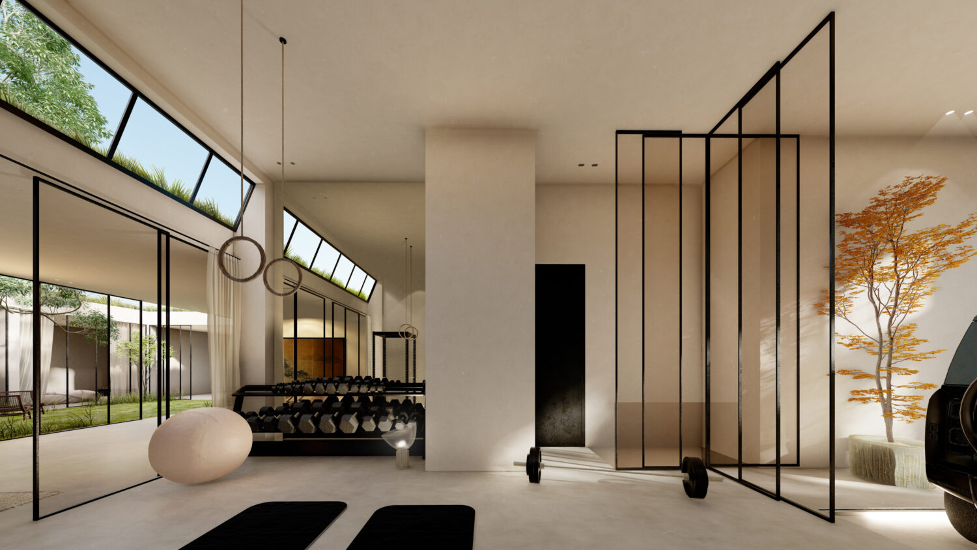/F31
The possibilities are endless in this truly unique property of 189 m², boasting 4-5-meter-high ceilings, skylights, and expansive glass walls that flood the space with natural light.
The open-plan design features a cozy sunken living area, ideal for relaxing while taking in views of the secluded inner garden—an oasis of tranquility in the heart of the city. A staircase leads to the mezzanine, a versatile space that can serve as a home office or an additional bedroom.
The property offers the flexibility to accommodate up to three bedrooms.
The abundance of space continues in the spacious basement, which is perfect for creating a personal gym, spa and questroom.
There is a green roof to stimulate biodiversity and insulate the home, as well as an energy-saving heat pump system by De Groene Paal that will ensure that this property is more sustainable than most.
While our renders show what is possible in this space, what makes this opportunity so exciting is that modifications to the design are possible.
Price on request. Please contact home@thecollectivestudio.amsterdam
